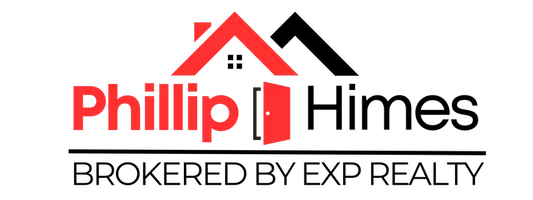$469,300
$429,900
9.2%For more information regarding the value of a property, please contact us for a free consultation.
4 Beds
3 Baths
3,123 SqFt
SOLD DATE : 07/01/2024
Key Details
Sold Price $469,300
Property Type Single Family Home
Sub Type Detached
Listing Status Sold
Purchase Type For Sale
Square Footage 3,123 sqft
Price per Sqft $150
Subdivision Tuscan Lakes Sec Sf 60-1
MLS Listing ID 9011569
Sold Date 07/01/24
Style Traditional
Bedrooms 4
Full Baths 2
Half Baths 1
HOA Fees $4/ann
HOA Y/N Yes
Year Built 2005
Annual Tax Amount $9,288
Tax Year 2022
Lot Size 7,823 Sqft
Acres 0.1796
Property Sub-Type Detached
Property Description
Welcome to Tuscan Lakes! This is the most beautiful neighborhood in League City. As you enter the neighborhood you are taken into the rolling hills of Italy's famous Tuscany wine region. Tuscan Lakes offers beautiful lakes, walking trails, a community pool, and the most gorgeous landscape in League City. This house offers a resort lifestyle with a beautiful pool, covered patio, and wine room. You'll have a large kitchen to prepare those culinary delights for the home dinner parties. Plus, your formal dining room is perfect for entertaining up to 8 guests during the holidays. The Primary's retreat features an oversized sleeping area, a soaking tub, a separate shower, double vanity, and a walk-in closet. This home offers a rare 2nd bedroom on the first floor great for a nursery or living in parents. Two more large bedrooms are upstairs. Plus a media room and study area. New Roof in 2022, Carpet in 2023, and the AC replaced in 2016. So, schedule your private showing today!!
Location
State TX
County Galveston
Community Community Pool, Curbs, Gutter(S)
Area League City
Interior
Interior Features Breakfast Bar, Crown Molding, Double Vanity, Granite Counters, High Ceilings, Pantry, Soaking Tub, Separate Shower, Tub Shower, Vanity, Window Treatments, Ceiling Fan(s)
Heating Central, Gas
Cooling Central Air, Electric
Flooring Carpet, Engineered Hardwood
Fireplaces Number 1
Fireplaces Type Gas Log
Fireplace Yes
Appliance Dishwasher, Gas Cooktop, Disposal, Gas Oven, Microwave, Tankless Water Heater
Laundry Washer Hookup, Electric Dryer Hookup, Gas Dryer Hookup
Exterior
Exterior Feature Covered Patio, Fence, Sprinkler/Irrigation, Patio, Private Yard
Parking Features Attached, Garage
Garage Spaces 2.0
Fence Partial
Pool Gunite, In Ground
Community Features Community Pool, Curbs, Gutter(s)
Water Access Desc Public
Roof Type Composition
Porch Covered, Deck, Patio
Private Pool Yes
Building
Lot Description Subdivision
Story 2
Entry Level Two
Foundation Slab
Sewer Public Sewer
Water Public
Architectural Style Traditional
Level or Stories Two
New Construction No
Schools
Elementary Schools Goforth Elementary School
Middle Schools Leaguecity Intermediate School
High Schools Clear Creek High School
School District 9 - Clear Creek
Others
HOA Name Firstservice Residential
Tax ID 7247-1001-0019-000
Security Features Smoke Detector(s)
Acceptable Financing Cash, Conventional, FHA, VA Loan
Listing Terms Cash, Conventional, FHA, VA Loan
Read Less Info
Want to know what your home might be worth? Contact us for a FREE valuation!

Our team is ready to help you sell your home for the highest possible price ASAP

Bought with Camelot Realty Group







