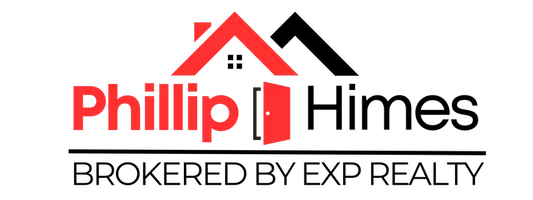$389,000
$394,000
1.3%For more information regarding the value of a property, please contact us for a free consultation.
4 Beds
3 Baths
2,286 SqFt
SOLD DATE : 10/18/2022
Key Details
Sold Price $389,000
Property Type Single Family Home
Sub Type Detached
Listing Status Sold
Purchase Type For Sale
Square Footage 2,286 sqft
Price per Sqft $170
Subdivision Heritage Park Sec 08 R/P
MLS Listing ID 44119716
Sold Date 10/18/22
Style Traditional
Bedrooms 4
Full Baths 2
Half Baths 1
HOA Fees $2/ann
HOA Y/N Yes
Year Built 1989
Annual Tax Amount $5,762
Tax Year 2021
Lot Size 0.254 Acres
Acres 0.2545
Property Sub-Type Detached
Property Description
Welcome to this beautiful home nestled in the quaint neighborhood of Heritage Park. As you walk into the home, you are greeted by the open foyer and high ceilings, beautiful crown molding and well-maintained floors throughout the downstairs. On your left is a formal dining room that accesses the kitchen, large utility room, and guest bath. The kitchen is just gorgeous with new quartz counter tops and fresh paint. The primary bedroom is located on the first floor with lots of natural light, with an elegant bathroom that includes double sinks and a walk-in closet, separate jetted tub and shower. Upstairs there are 3 spacious bedrooms, a large game room and a shared bathroom. As you walk downstairs to the backyard, you are greeted by a nice patio, beautiful pool and nice backyard to entertain you guests. This home offers quick access to 45, parks, schools and lots of shopping! Don't let this one get away!
Location
State TX
County Harris
Area Friendswood
Interior
Interior Features Crown Molding, Double Vanity, Entrance Foyer, High Ceilings, Bath in Primary Bedroom, Pantry, Soaking Tub, Separate Shower, Walk-In Pantry, Window Treatments, Ceiling Fan(s)
Heating Central, Gas
Cooling Central Air, Electric
Fireplaces Number 1
Fireplace Yes
Appliance Dishwasher, Electric Oven, Gas Cooktop, Disposal, Microwave, Refrigerator
Laundry Washer Hookup
Exterior
Exterior Feature Covered Patio, Deck, Fully Fenced, Fence, Patio, Private Yard, Storage
Parking Features Attached, Garage
Fence Back Yard
Water Access Desc Public
Roof Type Composition
Porch Covered, Deck, Patio
Private Pool No
Building
Lot Description Subdivision
Story 2
Entry Level Two
Foundation Slab
Sewer Public Sewer
Water Public
Architectural Style Traditional
Level or Stories Two
Additional Building Shed(s)
New Construction No
Schools
Elementary Schools Wedgewood Elementary School
Middle Schools Brookside Intermediate School
High Schools Clear Brook High School
School District 9 - Clear Creek
Others
HOA Name Houston Community
Tax ID 116-080-005-0006
Ownership Full Ownership
Acceptable Financing Cash, Conventional
Listing Terms Cash, Conventional
Read Less Info
Want to know what your home might be worth? Contact us for a FREE valuation!

Our team is ready to help you sell your home for the highest possible price ASAP

Bought with eXp Realty, LLC







